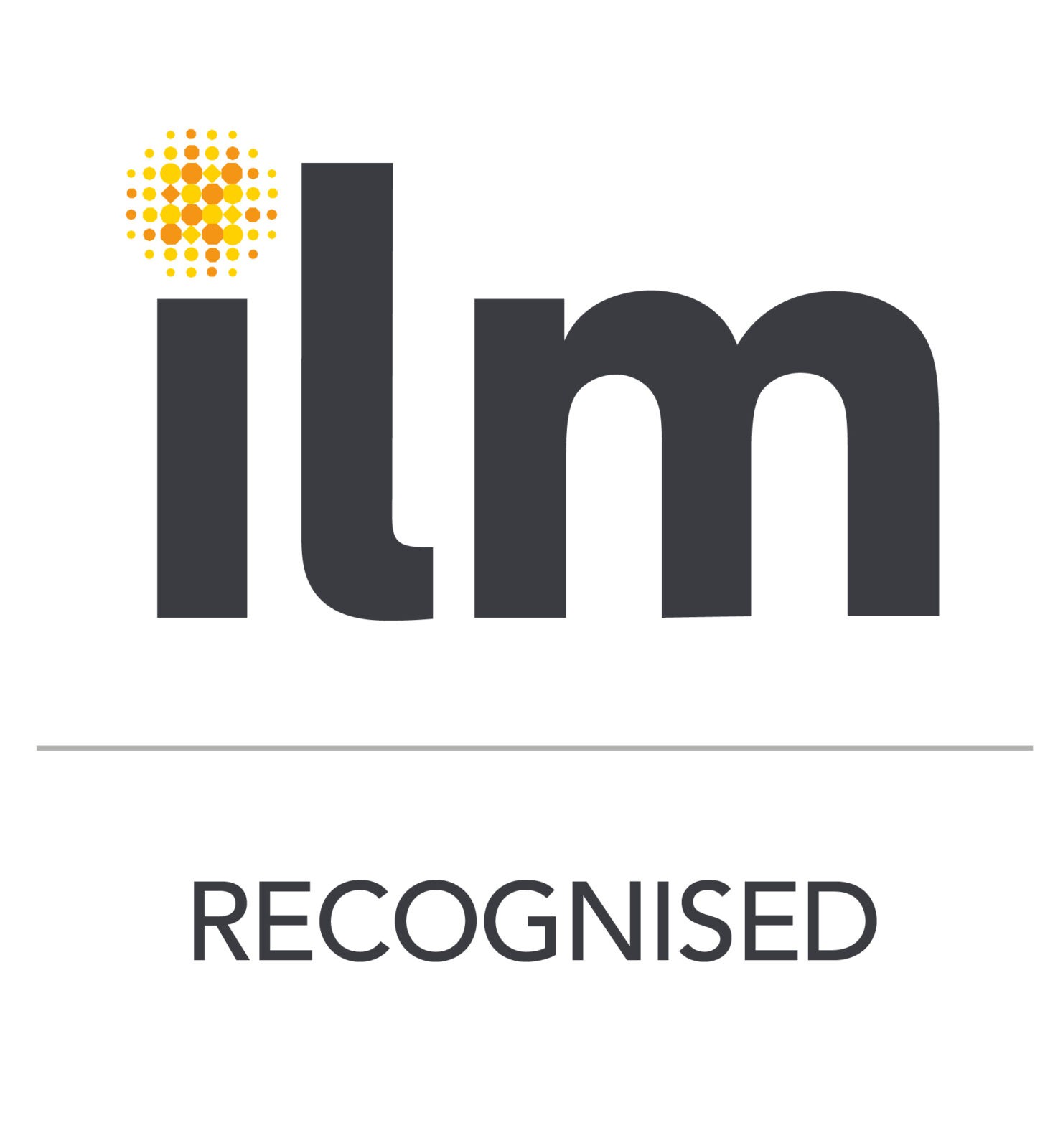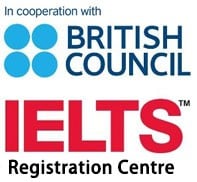COURSE DURATION
36 HOURS
LEVEL
BASIC TO ADVANCED
PRE-REQUISITE COURSE
NONE
WITH CERTIFICATE
PRINTED
& PDF
FORMAT
Choice of ONLINE or IN-PERSON
NEXT RECOMMENDED COURSES
REVIT STRUCTURE
REVIT ARCHITECTURE
Regional Educational Institute offers a comprehensive MEP course in Abu Dhabi. It empowers mechanical, electrical, and plumbing engineers throughout all phases of their work, including design, detailing, engineering-driven simulation and analysis, data visualization, system documentation, and fabrication modeling. This specialized course focuses on teaching students and professionals how to use Autodesk Revit software for designing, modeling, and analyzing building systems related to MEP engineering.
Autodesk Revit is a powerful Building Information Modeling (BIM) platform that offers a unique opportunity to harness the full potential of the software. It integrates the work of architecture, engineering, and construction teams on a project, allowing MEP professionals to collaborate and work on a unified building model with the rest of the functional teams.
Through MEP training, we will teach you how to leverage BIM principles for MEP systems and equip you with valuable skills to apply BIM in professional practice. On completing the course, you will earn a relevant Autodesk Revit MEP certification. Apart from this, our training center also offers a diverse range of other courses, including BIM Training, Revit Architecture course, and CAD courses. Register now or call us today for any further information!
Who Should Attend the REI MEP Course?
The MEP training at REI is useful for anyone involved in the design, analysis, documentation, and fabrication modeling of the construction project’s mechanical, electrical, and plumbing systems.
Even non-MEP practitioners will benefit from learning the Revit BIM platform as long as they are working on the design, construction, or management of a collaborative and multi-team building.
Learning Outcomes
By the end of our Revit MEP course in Abu Dhabi, graduates will be able to
- Understand and communicate what BIM is and its importance in MEP.
- Start MEP projects.
- Navigate and manipulate the Autodesk Revit interface and views according to use-case or application.
- Use the software’s basic drawing and editing tools.
- Build three-dimensional (3D) heating, ventilation, and air conditioning (HVAC) models.
- Build 3D plumbing models.
- Build 3D electrical system models.
- Create the necessary spaces and zones for design analysis.
- Create and update MEP documentation.
Future-proof your MEP career and impress clients with your BIM skills. Enroll in REI’s Autodesk Revit MEP training course.
Course Outline
Autodesk Revit allows different teams to work cross-functionally and collaborate seamlessly on a project, improving communication, minimizing errors, and compressing project timelines.
REI’s MEP course will help you take advantage of Revit’s revolutionary features and master the software’s interface, tools, views, spaces, and zones. Our training will also include HVAC courses that enable aspiring students to gain knowledge about HVAC (heating, ventilation, and air conditioning) systems and how to add and create layouts of ductwork. So, enroll now for the course and learn to create and update designs, models, and documents that seamlessly update for all teams.
| Detailed Outline |
|---|
|
Introduction to Autodesk Revit MEP ✔ Building Information Modeling (BIM) with Revit MEP ✔ Overview of the Revit MEP Interface ✔ Opening a Revit MEP Project ✔ Viewing Commands ✔ ARCHITECTURE Tab with ARCHITECTUREAL ELEMENTS |
|
Basic Drawing and Editing Tools ✔ General Drawing Tools ✔ Editing Revit MEP Elements ✔ Basic Modifying Tools ✔ Additional Editing Tools |
|
Starting Revit MEP Projects ✔ Starting Revit MEP Projects ✔ Linking Revit Models ✔ Copying and Monitoring Linked Files ✔ Setting Up Levels |
|
Views ✔ Duplicating Views ✔ Adding Callout Views ✔ Setting the View Display ✔ Creating Elevations ✔ Creating Sections ✔ Working with Ceiling view |
|
Autodesk Revit MEP Systems ✔ About Revit MEP Systems ✔ Working with Components ✔ Creating Systems – Overview ✔ System Graphics ✔ Connecting Components ✔ Analyzing Systems |
|
Build a team ✔ Appraise stakeholder skills ✔ Deduce project resource requirements ✔ Continuously assess and refresh team skills to meet project needs ✔ Maintain team and knowledge transfer |
|
Spaces and Zones ✔ Creating Spaces ✔ Creating Zones ✔ Creating Color Schemes |
|
Performance Analysis ✔ Introduction to Energy Analysis ✔ Preparing Energy Analysis ✔ Analyzing the Heating and Cooling Loads ✔ Exporting for Secondary Analysis |
|
HVAC Systems ✔ About HVAC Systems ✔ Adding Air Terminals and Mechanical Equipment ✔ Adding Ductwork ✔ Creating Duct Systems ✔ Automatic Ductwork Layouts |
|
Build shared understanding ✔ Break down situation to identify the root cause of a misunderstanding ✔ Survey all necessary parties to reach consensus ✔ Support outcome of parties’ agreement ✔ Investigate potential misunderstandings |
|
Hydronic Piping Systems ✔ About Hydronic Piping Systems ✔ Adding Mechanical Equipment ✔ Drawing Piping ✔ Creating Hydronic Systems ✔ Automatic Piping Layouts ✔ Fire Protection Systems |
|
Plumbing Systems ✔ About Plumbing Systems ✔ Adding Plumbing Fixtures ✔ Drawing Piping for Plumbing Systems ✔ Working with Plumbing Systems |
|
Electrical Systems ✔ About Electrical Systems ✔ Placing Electrical Components ✔ Creating Electrical Circuits ✔ Cable Trays and Conduit ✔ Electrical Panel Schedules |
|
Annotating Construction Documents ✔ Working with Dimensions ✔ Working with Text ✔ Adding Detail Lines and Symbols ✔ Creating Legends |
|
Tags and Schedules ✔ Adding Tags ✔ Working with Schedules ✔ Creating Schedules |
|
Modelling Without Parameters ✔ Introduction to Families ✔ Understanding Family Organization ✔ Working with Families ✔ Creating Sample Families ✔ Creation of Family with Different Methods (Solid & Void)
|
|
Massing ✔ Massing and Conceptual Mass ✔ Mass Objects ✔ Preferences and Work Planes ✔ Preparing to Create Mass Forms ✔ Editing Forms ✔ Loadable Mass Families ✔ Face-Based Modeling ✔ Creating Mass Families from Imported Geometry ✔ Adaptive Mass ✔ Pattern Mass ✔ Modelling mass |
|
Detailing in Revit MEP ✔ Setting Up Detail Views ✔ Creating Details ✔ Annotating Details ✔ Printing |
|
Presentation ✔ 2D and 3D Section ✔ Filter ✔ 3d Annotation and Perspective |
|
Creating and Recording Walkthroughs ✔ Creating a Walkthrough Path ✔ Modifying the Camera Position and the Walkthrough Path ✔ Recording the Walkthrough |
|
Exporting to Other Software ✔ Linking Revit Models ✔ Controlling Display ✔ Working with CAD Files ✔ Exporting DWF Files ✔ Using Raster Files |
|
Modelling With Parameters ✔ Introduction to families ✔ Understanding Family Organization ✔ Working with Families ✔ Creating Sample Families ✔ Creation of Family with Different Methods (Solid & Void) |
Students Review
FAQs
However, the time it takes to become proficient in the software depends on a few things, like how much free time you have and how much time you can spend on your training and assignments.
REI’s Revit MEP training courses, in particular, will give you conceptual knowledge of this popular Autodesk BIM software and hands-on practice in using it for MEP modeling, visualization, detailing, analysis, and documentation management.
AutoCAD is a computer-aided design software, and MEP teams will find it the most efficient tool for draft drawing and editing tasks. Meanwhile, Revit is a building information management platform that allows MEP professionals to work on a unified building model shared with other teams engaged in the same project. Thus, if your main task is drawing and editing, AutoCAD may be the better fit. However, if your role entails building information management, use Revit.
REI offers both in-person and online options for maximum flexibility, ensuring learners can tailor their Revit MEP training classes according to their preferences and availability.
Boost your MEP career by learning Revit.
Inquire about our Autodesk Revit MEP training in Abu Dhabi today!
Topics Covered:
- Introduction to Autodesk Revit MEP
- Basic Drawing and Editing Tools
- Starting Revit MEP Projects
- Views
- Autodesk Revit MEP Systems
- Spaces and Zones
- Performance Analysis
- HVAC Systems
- Hydronic Piping Systems
- Plumbing Systems
- Electrical Systems
- Construction Documents
- Annotating Construction Documents
- Tags and Schedules
- Modelling with and without Parameters
- Massing
- Detailing in Revit MEP
- Presentation
- Creating and Recording Walkthroughs
- Exporting To Other Software’s
- Modelling With Parameters



